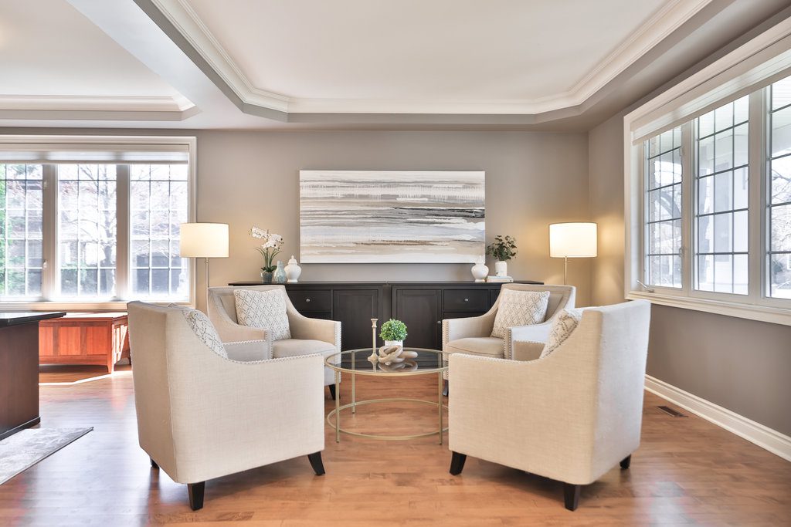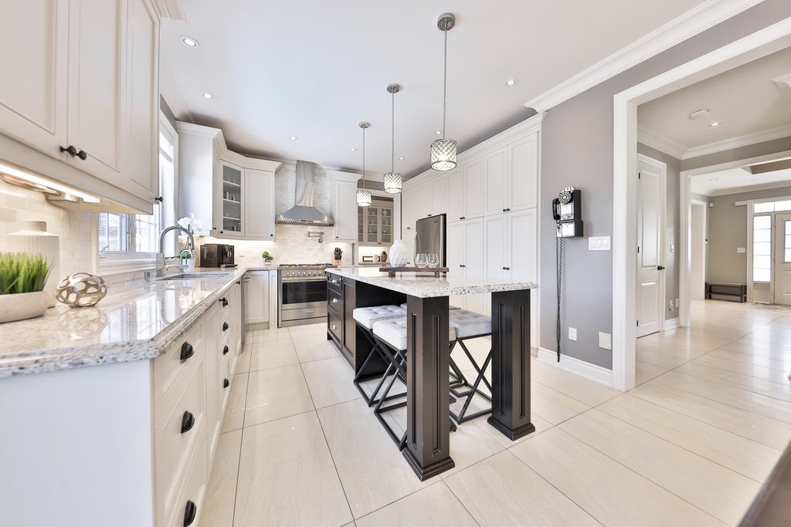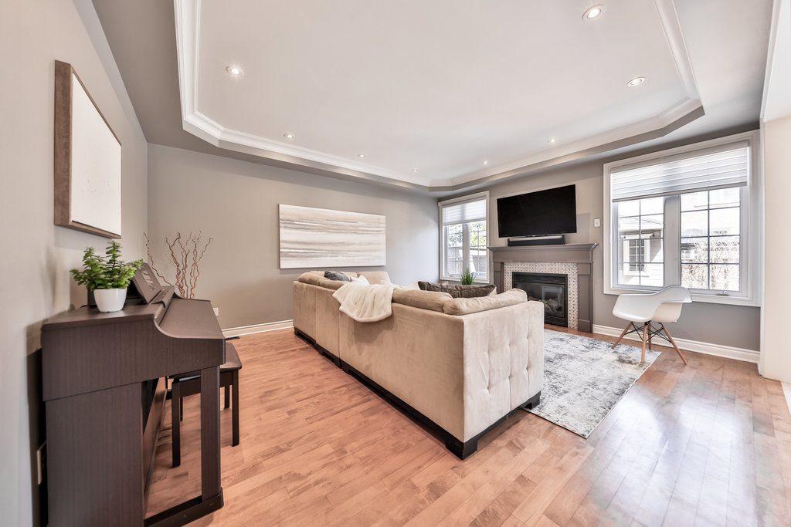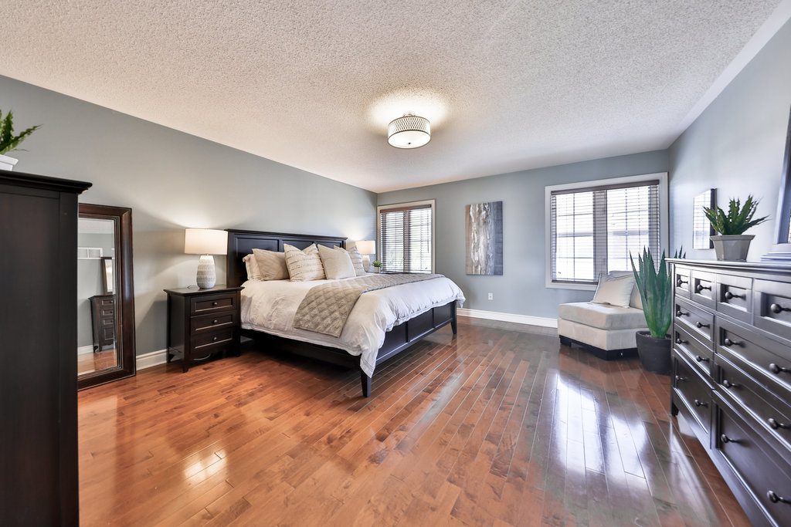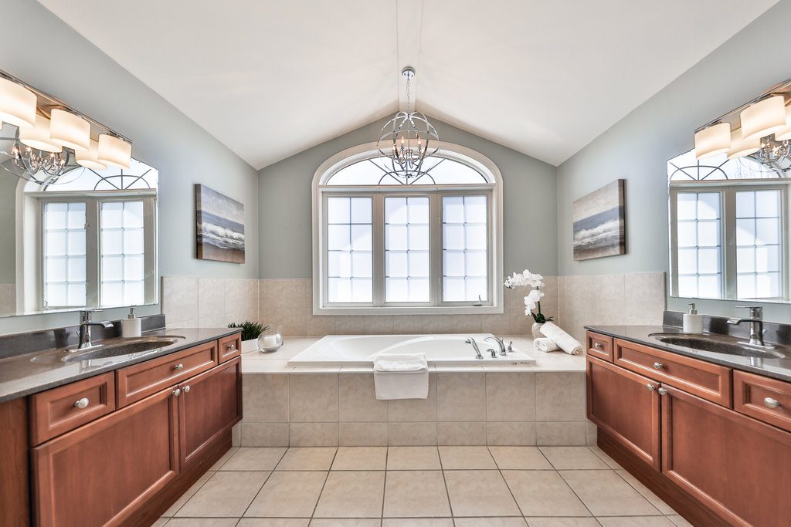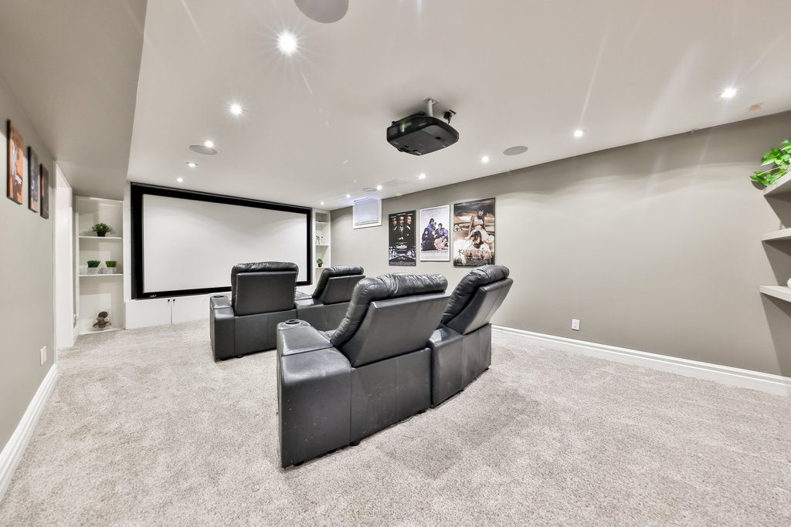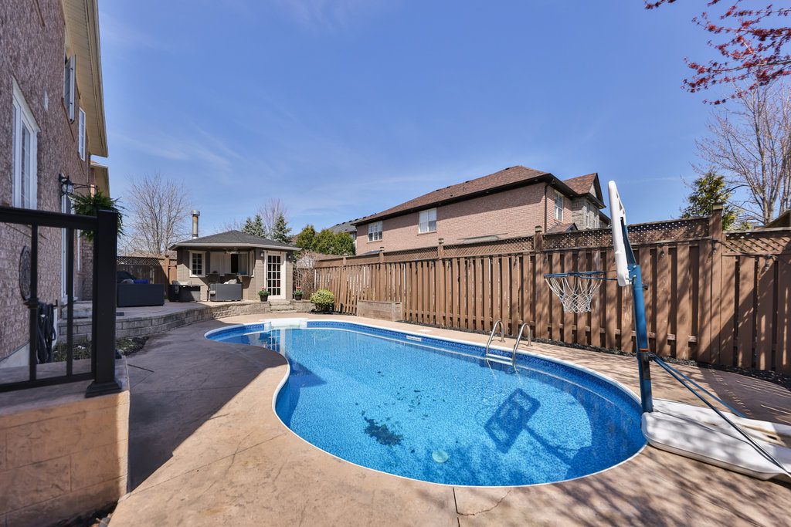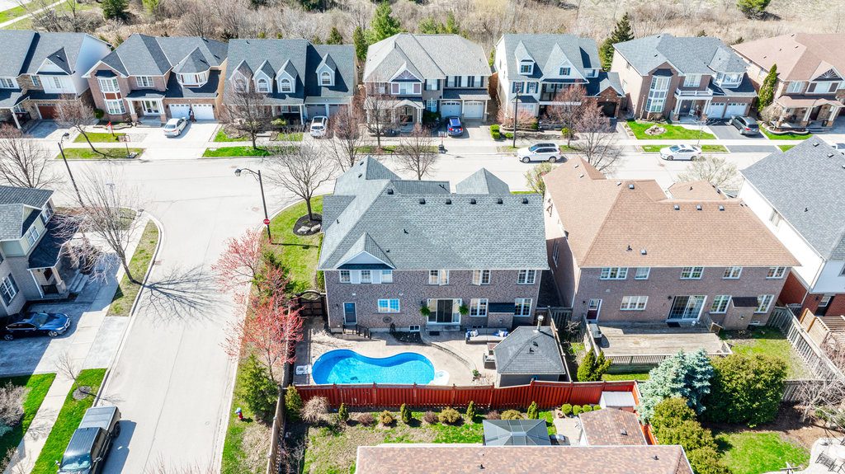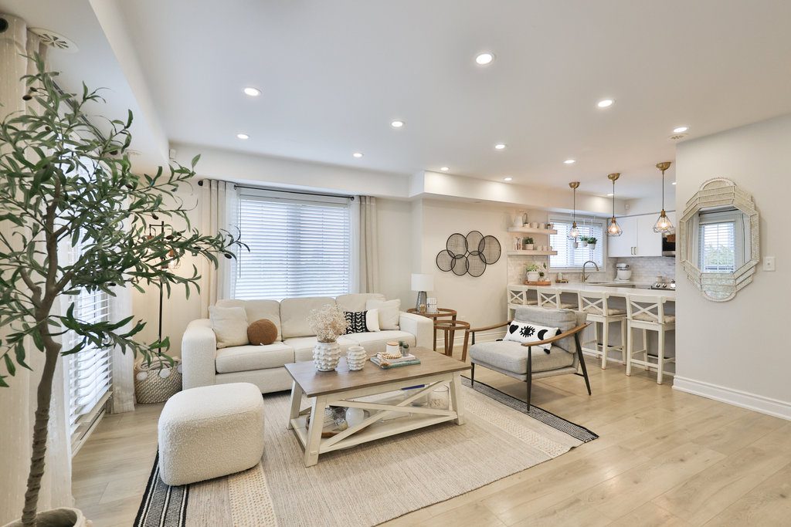Welcome to 815 Somerville Terrace! Nestled within the sought-after Hawthorne Village neighbourhood, Mattamy’s award winning Tothburg model, residing on an expansive premium corner lot enveloped by lush and stunning professional landscaping including a built-in sprinkler system and perennials that bloom at different times throughout the season. This exquisite 4-bedroom residence boasts a resort-style backyard sanctuary complete with a heated saltwater in-ground pool, a spacious pool house, and a convenient gas BBQ line hookup.
Luxury abounds within this custom-finished home, featuring a captivating chef’s kitchen adorned with porcelain tiles, soaring 9’ smooth ceilings, hardwood floors, crown molding, pot lights, custom mirrored closet doors in front foyer and coffered ceilings. A striking barn door enhances the formal living/dining room for added privacy, while the gourmet kitchen showcases granite countertops, a generous center island with breakfast bar, stainless steel appliances including a gas stove, marble backsplash, ample custom cabinetry, and a butler’s pantry.
Flowing seamlessly from the kitchen is the inviting family room, accentuated by a cozy gas fireplace and expansive windows overlooking the picturesque yard. Ascend the elegant curved hardwood stairs with wrought iron spindles to discover four spacious bedrooms, three full bathrooms, and an office with French doors. The primary suite occupies its own wing, featuring a grand double door entry, oversized his/her walk-in closets, and a luxurious 5-piece ensuite with his/her vanities, Jacuzzi tub, water closet, and a walk-in shower stall.
The finished basement offers a haven for entertainment with a large home theater boasting 7.1 surround sound with Dolby Atmos, a projector, and screen, a recreation room, a games room, a two-piece bathroom, a cold cellar, a wet bar, and ample storage space. The custom garage is equipped with slatwall panels to optimize storage, ensuring a clutter-free environment for tools, cleaning supplies, and sporting equipment.
Conveniently located on a quiet friendly street, residents enjoy proximity to walking trails, McDuffe Park, Milton Public Library, and Metro Plaza. Close to schools (CKSS High School, Hawthorne Village PS, Irma Coulson), walking distance to Rabba and restaurants, HWY 401, 407 and Milton GO, providing a lifestyle of leisure and convenience.
