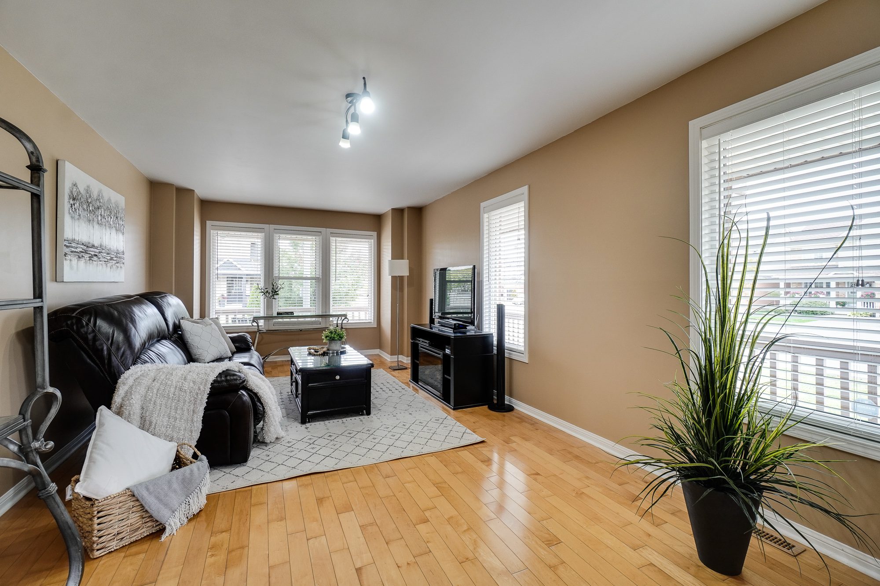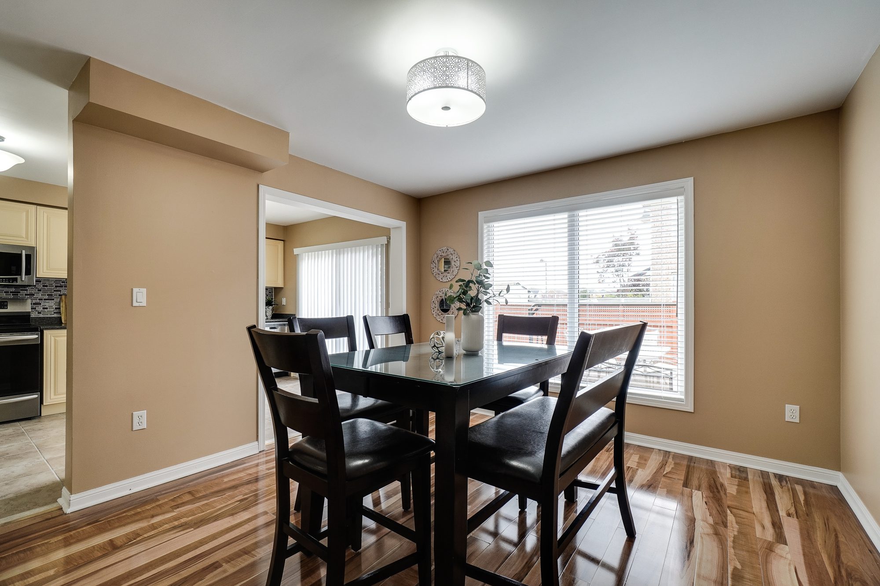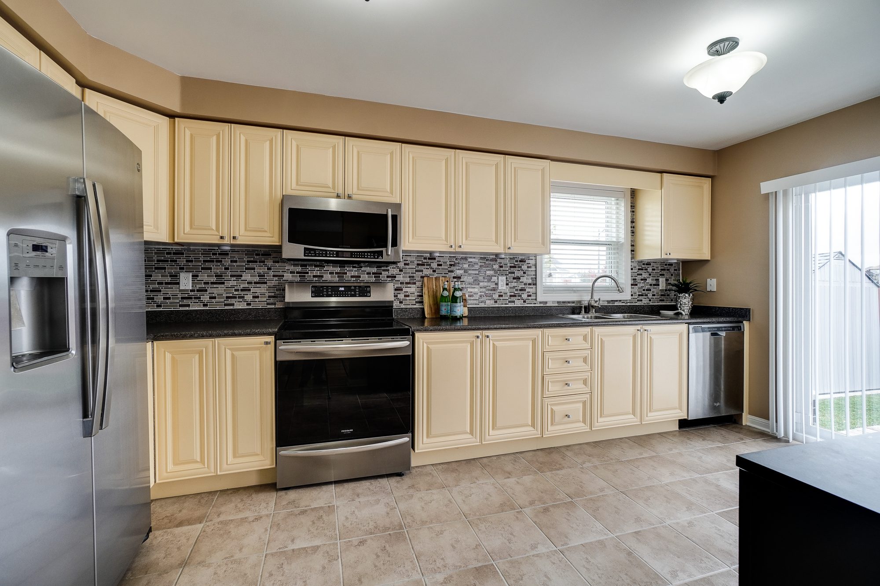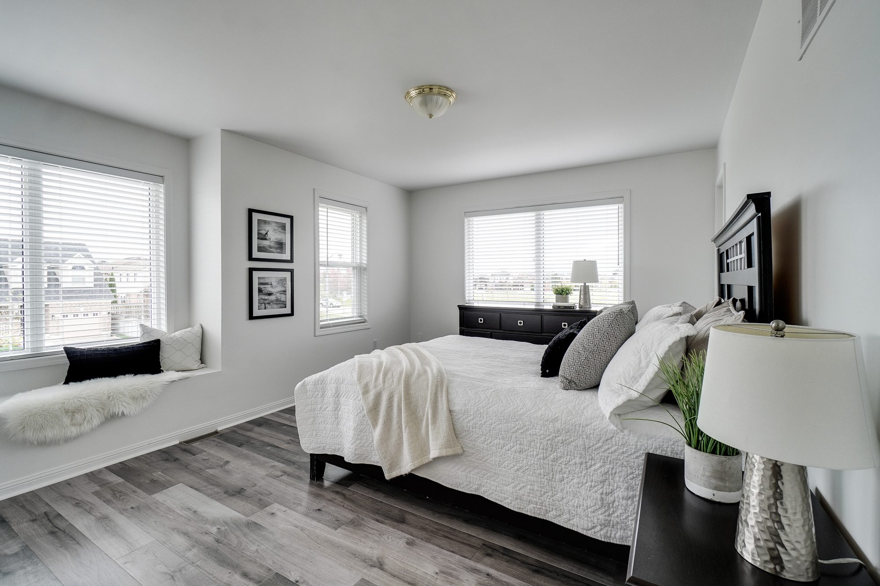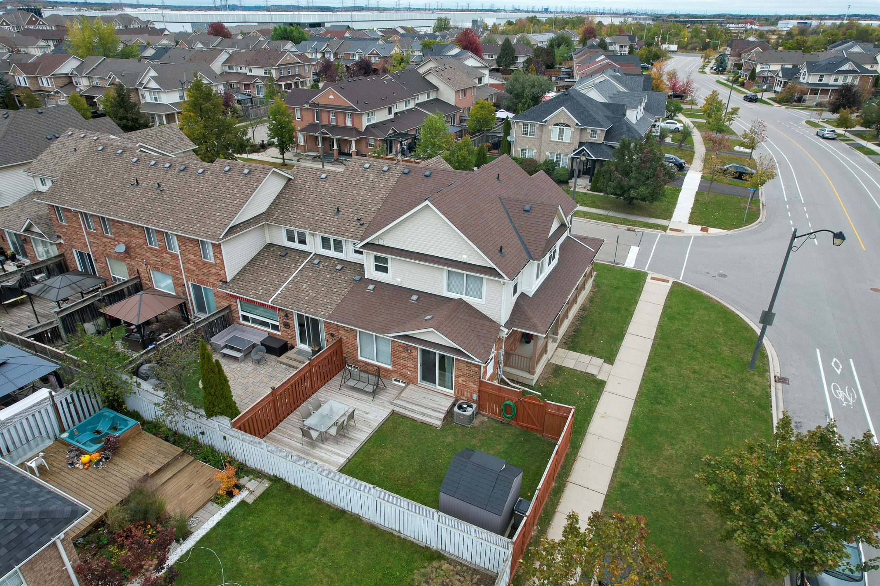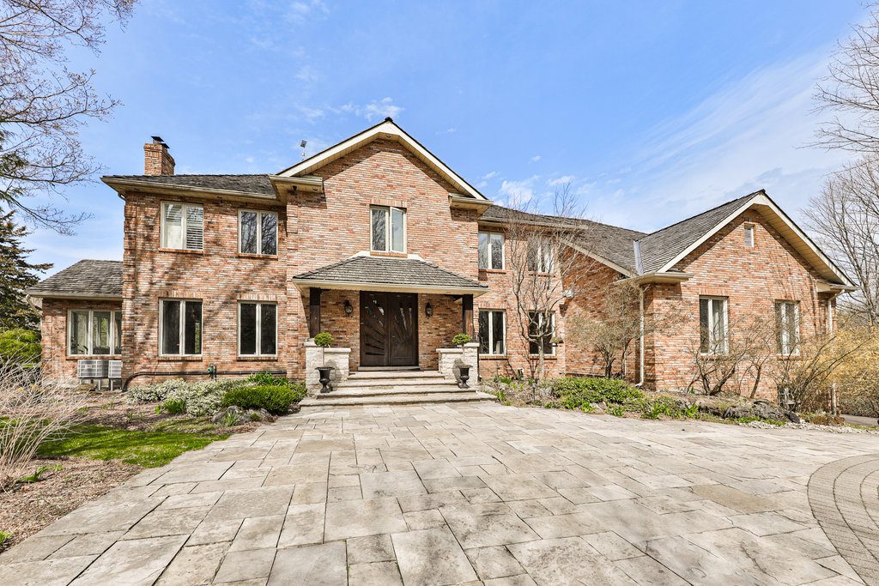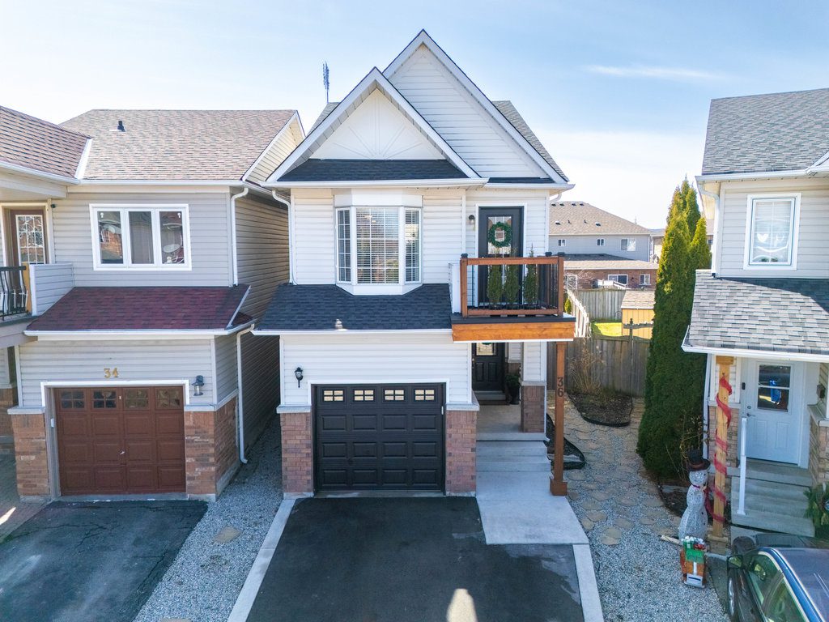Welcome to this stunning End Unit townhouse with hardwood floors throughout, offering a bright and spacious living experience. With 3 bedrooms, 3 bathrooms, and a generous 1541 square feet of living space, this home is perfect for families and those who appreciate the beauty of natural light.
As you approach the home, you’ll be greeted by a wrap-around front porch, a delightful space to enjoy the outdoors and greet guests. The abundance of windows floods the interior with natural light, creating a warm and inviting atmosphere. The main floor features a large living room with beautiful hardwood floors and ample windows, making it an ideal space for relaxation and entertainment. The separate dining room offers a serene view of the backyard and is conveniently located beside the spacious kitchen. The kitchen boasts stainless steel appliances, plenty of counter and cabinet space, and a walkout to a substantial deck. Whether it’s morning coffee or evening gatherings, the deck is the perfect spot to enjoy the outdoors. Heading upstairs, you’ll discover three spacious bedrooms, all adorned with vinyl flooring for ease of maintenance. A convenient laundry room makes daily chores a breeze. The primary bedroom is a retreat of its own, featuring a walk-in closet, bench seating, and a 4-piece ensuite with a soaker tub and walk-in shower. The backyard is a true gem, offering a large deck, green space, and a shed for all your outdoor needs. The unfinished basement presents an opportunity for customization and personalization, with ample storage space and a cold room.
This beautiful home is ideally located, close to schools, fantastic parks, splash pads, restaurants, cafes, a walk-in clinic, the Milton public library, public transit, and an array of other great amenities.
Commuting is a breeze with easy access to Highway 401 and 407, as well as the Milton transit system. Don’t miss the chance to make this lovely townhouse your new home!
