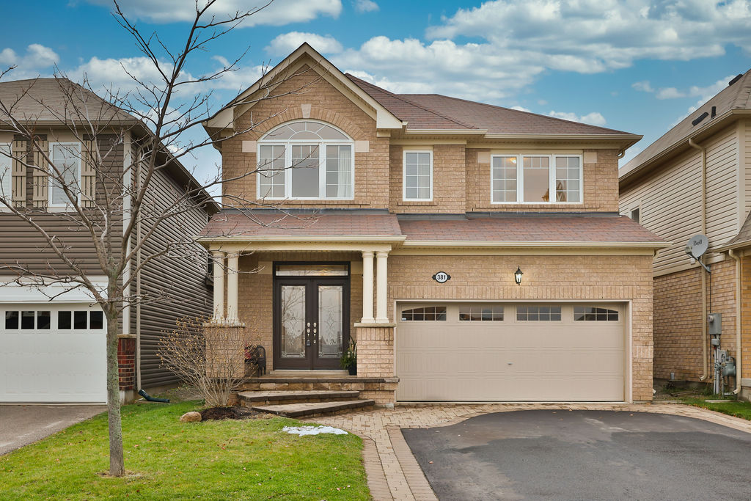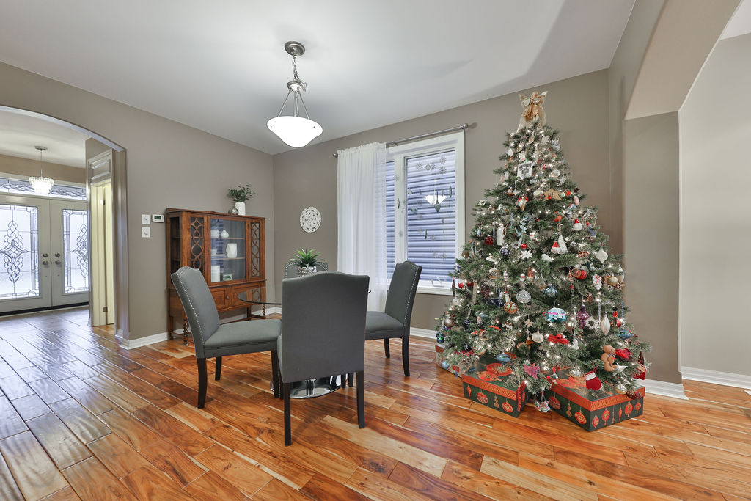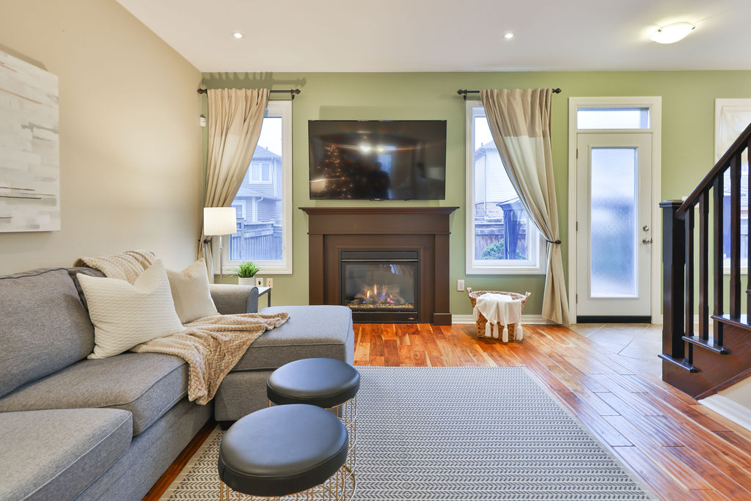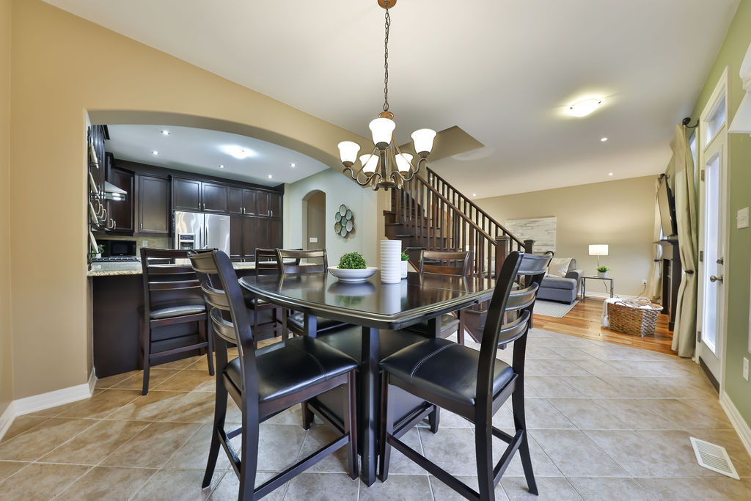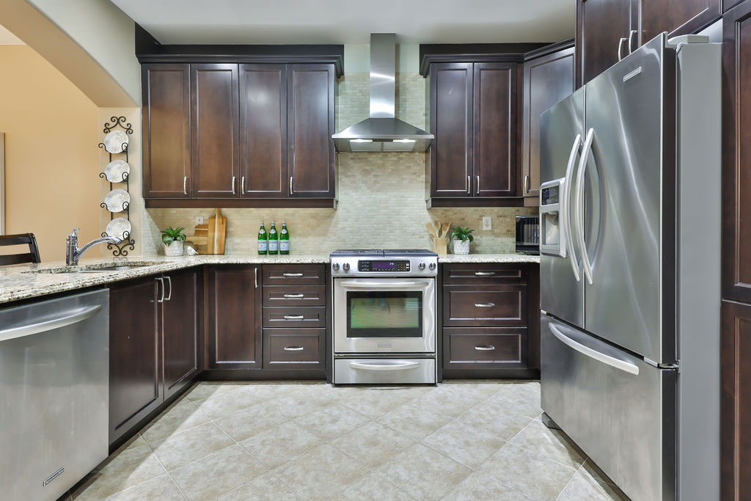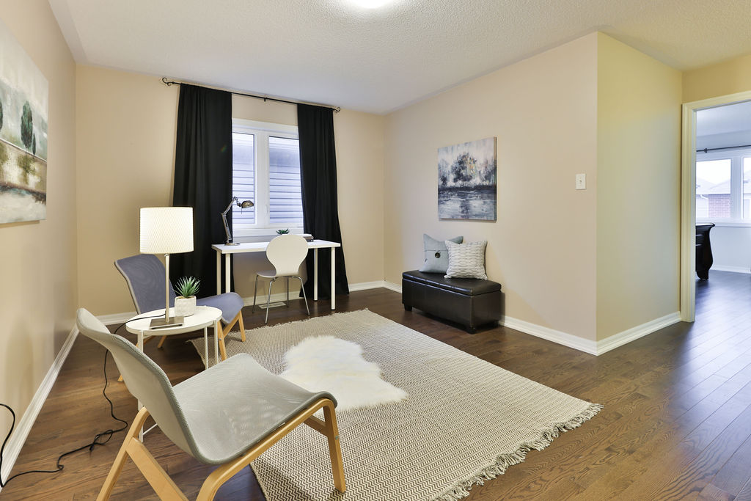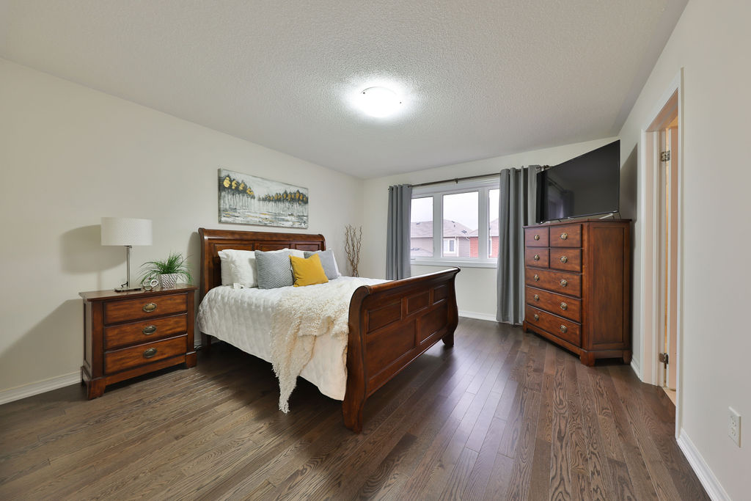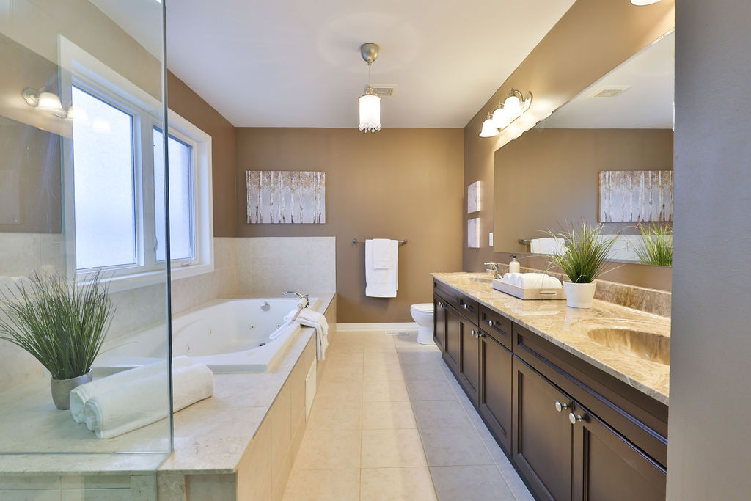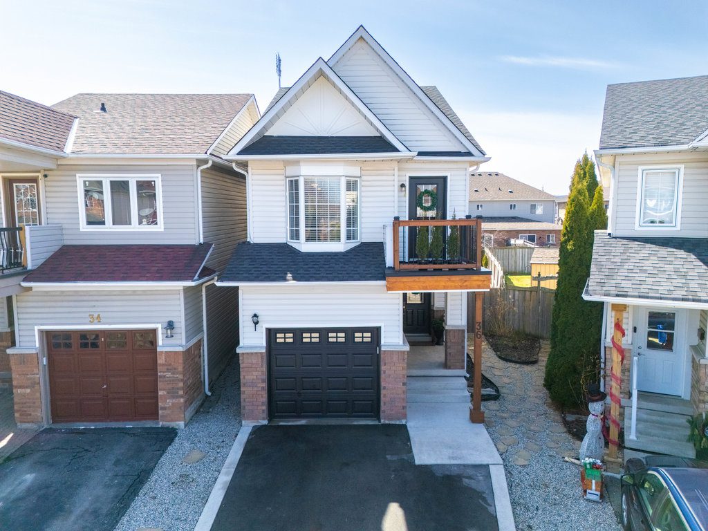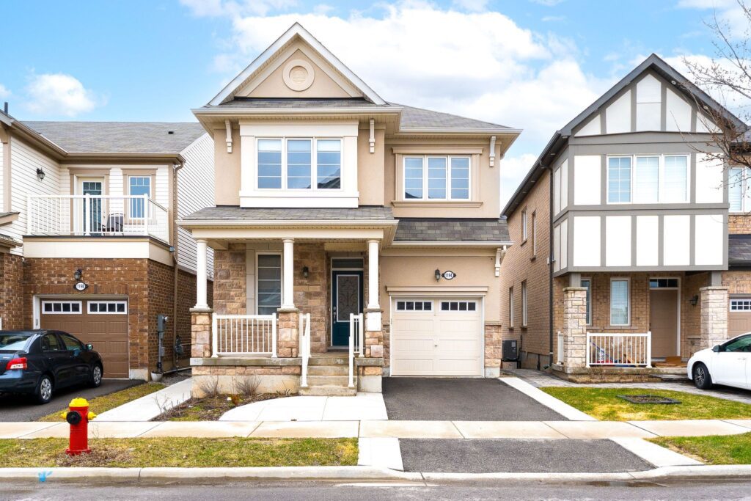Welcome to 381 Nakerville Crescent! Pride of ownership shines with this meticulously cared for 3 bedroom Energy Star Mattamy Plan 5, 2196 sq ft. Enjoy a great morning view of Harrison Park from your covered front porch. You will appreciate this ideal floor plan!
Step inside the double door entrance to a bright and large foyer with a mirrored double closet and powered room. This stunning home has been upgraded throughout, including soaring 9’ ceilings, hardwood floors on the main floor & second-floor hallway, hardwood staircase, and an upgraded kitchen. A separate formal dining room is the perfect space for large and small gatherings. The large kitchen boasts granite countertops, stainless steel appliances, undermount sink, tile backsplash, pot lights, & extended cabinetry. Open to the kitchen is the spacious breakfast area with large windows overlooking the backyard and a garden patio door. Adjacent to the breakfast area is the great room with a cozy gas fireplace and large windows that fill the room with natural sunlight. Heading up the rich espresso hardwood stairs to the second level you will find a cozy loft area, perfect as an office, playroom, TV room or can be converted to a 4th bedroom, laundry room, walk-in linen closet, and a full 4 piece main bathroom. The Master suite features hardwood floors, walk-in closet, 5 pc ensuite with double sinks, jacuzzi tub, and a frameless glass walk-in shower. Outside, the rear yard is low maintenance, fully-fenced, covered gazebo and gas line BBQ, making it a great area for relaxing or playtime without the inconvenience of too much upkeep.
There’s a 200 AMP panel and 3 pc bath rough-in in the basement for even MORE growth down the road if you require!
Located in the Harrison neighbourhood, known for beautiful escarpment views and minutes to Velodrome, escapement, walking/biking trails, Harrison park, schools, and shopping. 381 Nakerville Crescent is truly the total package in the perfect location and is the perfect place for a growing family!
