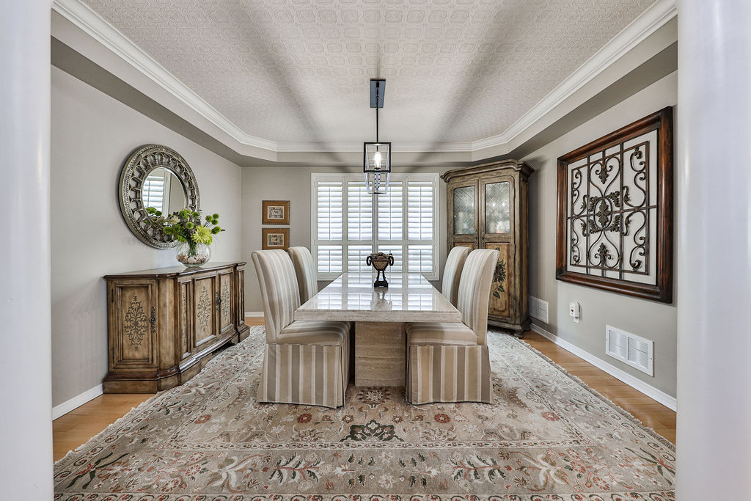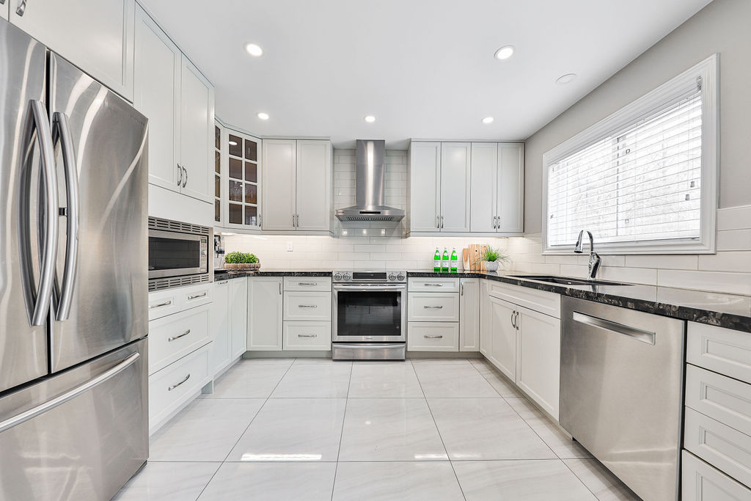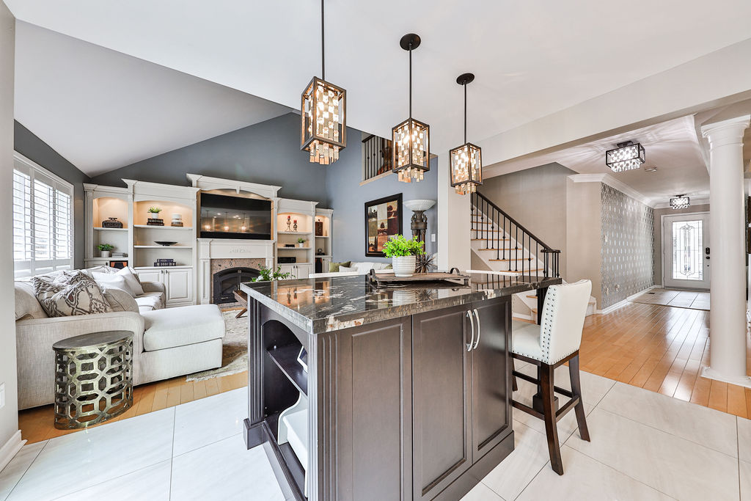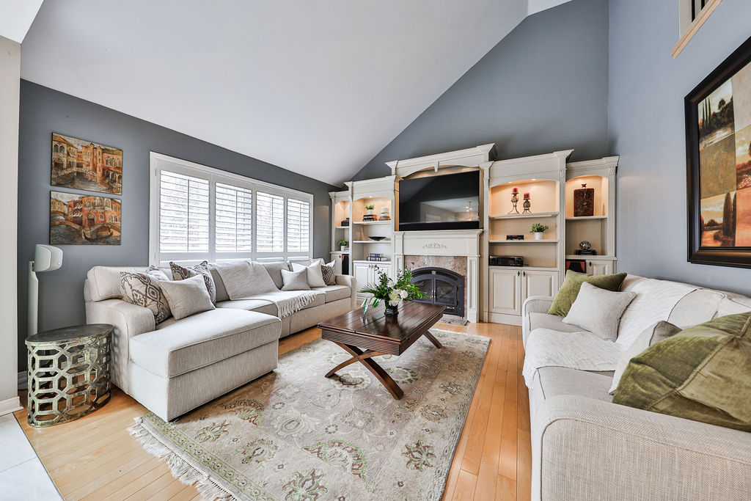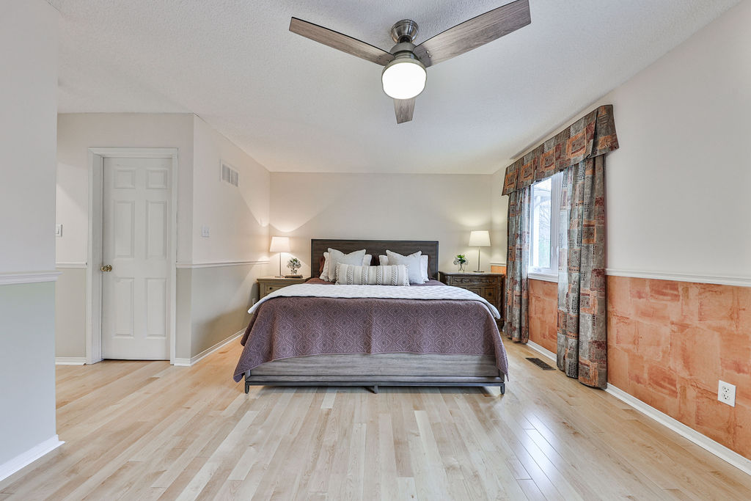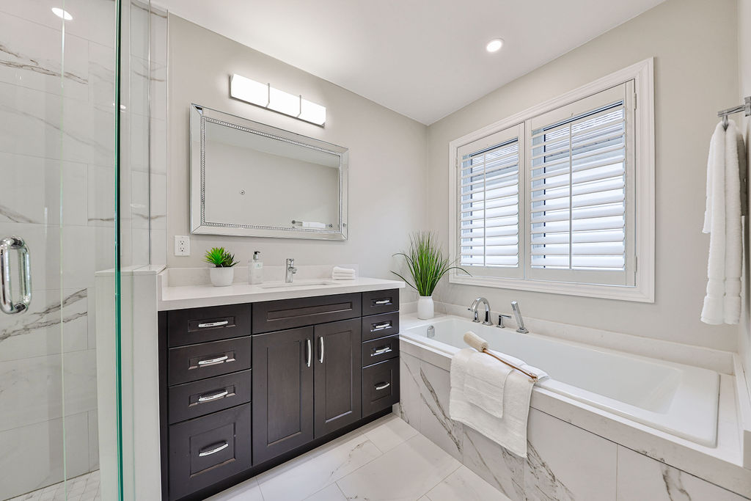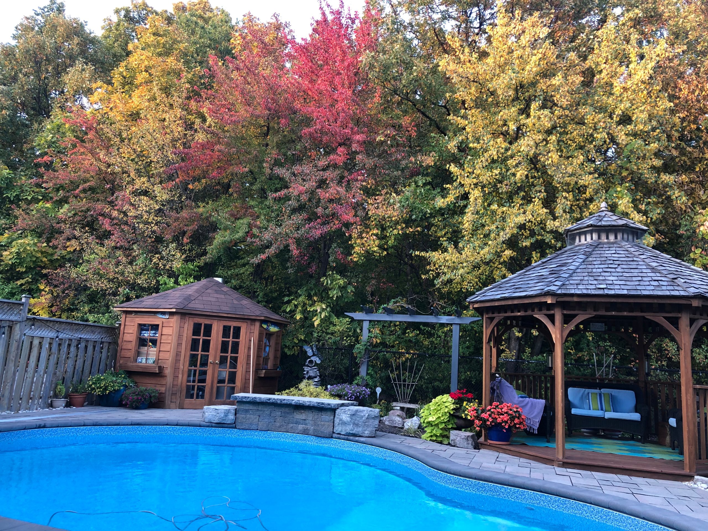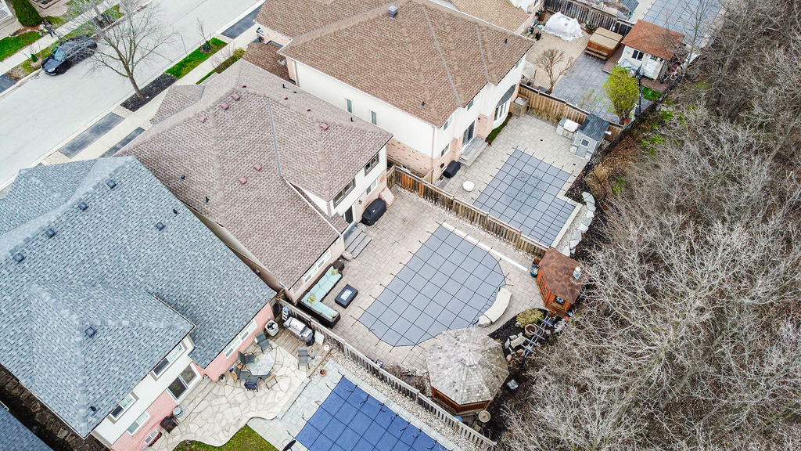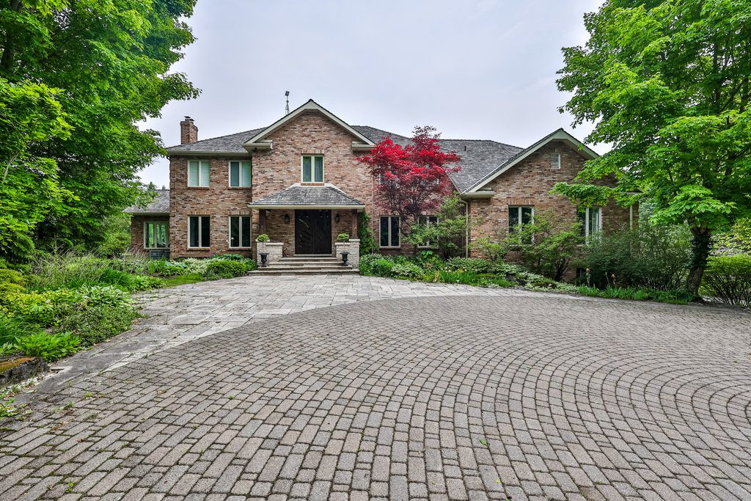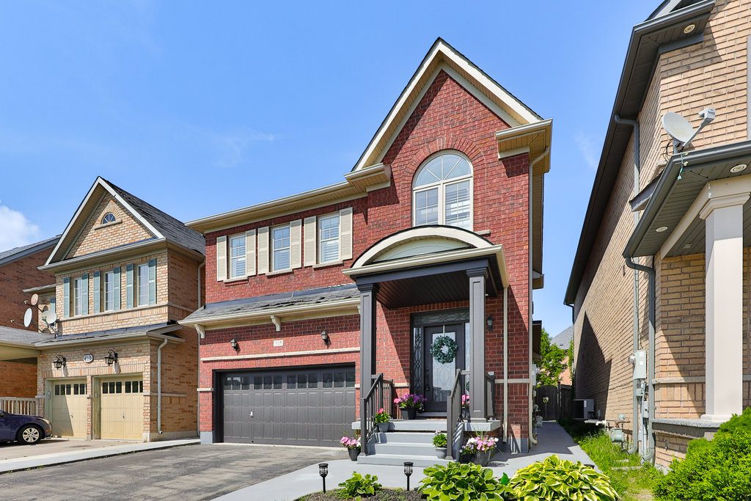Welcome to 1037 Freeman Trail!
This premium wood lot gem is located in the sought-after Beaty neighbourhood, known for top rated schools, parks, Metro plaza Milton Public Library, walking/biking trails, park, shopping, and so much more. Ideal for families and commuters with quick and easy access to highways and Milton GO station. Featuring over 2300 sq ft, hardscape lot, California shutters, hardwood floors throughout, custom kitchen, backyard oasis with an in-ground salt water pool with waterfall feature, finished basement and elegant finishes you’ll want to show off. With no neighbours behind, the backyard features rarely seen privacy.
As you walk up to this stunning home you will be delighted with the beautiful, landscaped garden, interlock stone walkway and covered porch. Featuring a gorgeous formal sunken living room off the foyer and main floor updated powder room. The elegant dining room with decorative columns, coffered ceiling with tin tiles is the perfect space for large family meals and entertaining. You’ll fall in love with the newly renovated custom kitchen featuring granite countertops, extended cabinets with glass door inserts, backsplash, stainless steel appliances & large island. The separate pantry is outfitted with all the connections for a main floor laundry or serves as extended storage space. Spacious family room with 15ft ceilings, gas fireplace & built-ins. Up the hardwood stairs with wrought iron spindles you will find 4 large bedrooms with hardwood floors, closet organizers, California shutters, 4pc main bath and large linen closet. The primary retreat features double door entry, walk-in closet, mirror closet, hardwood floors, and newly renovated 4 pc ensuite with frameless glass shower and soaker tub, a perfect retreat.
Heading downstairs you’ll find an open concept finished basement with a large recreation area, 3 pc bathroom, cozy gas fireplace, pot lights, laundry room, and ample storage space. You’ll fall instantly in love with your private backyard oasis on a hot summer day. This backyard is an entertainer’s dream with ample space for BBQ get-togethers, pool parties, or relaxing with friends or family. The professionally landscaped lot features an in-ground saltwater pool with a waterfall, large patio area, cabana, gazebo, bbq gas line and garden.
1037 Freeman is truly a showstopper; in a convenient location, you will not find another house like this.
