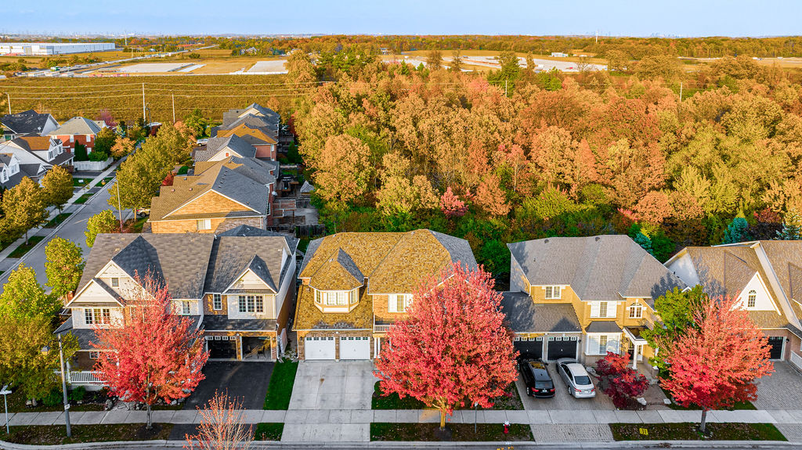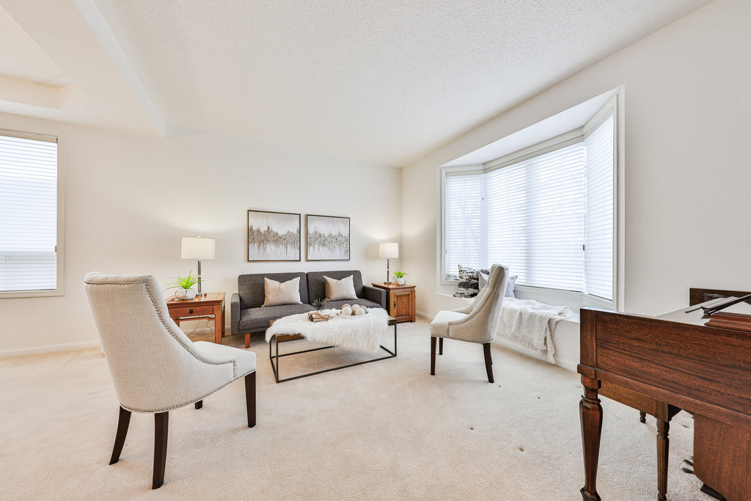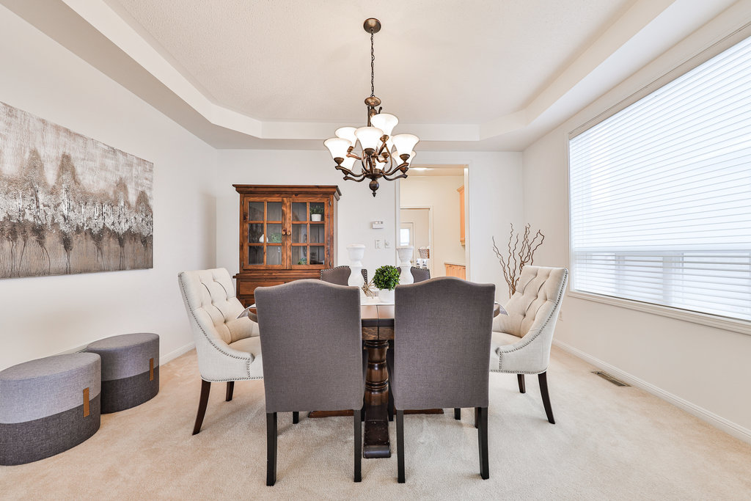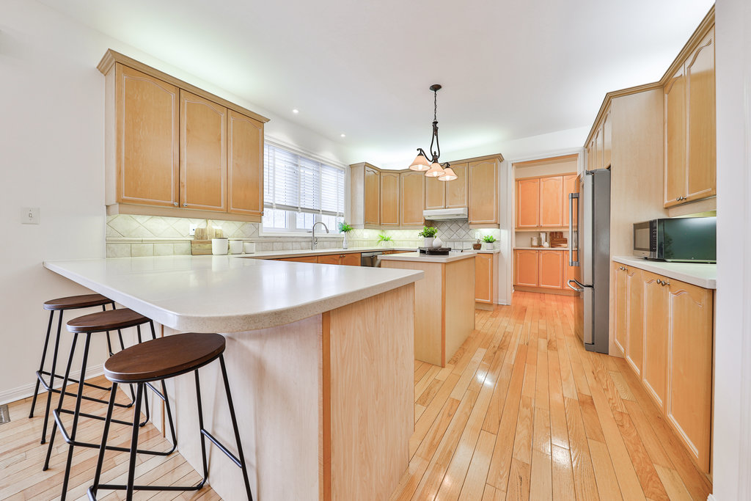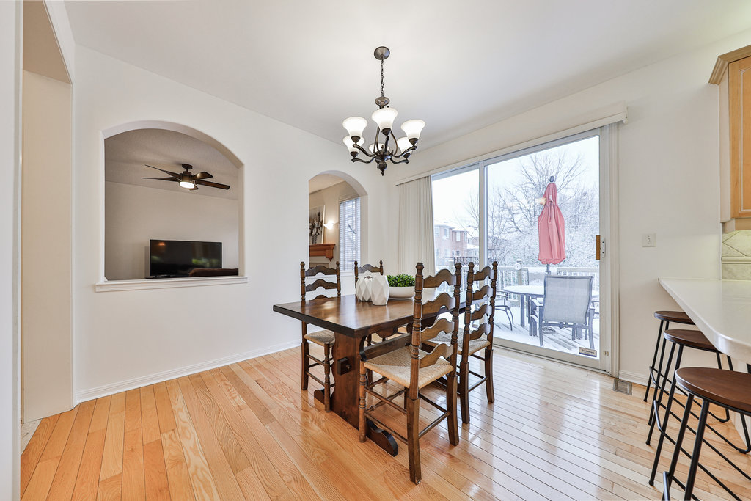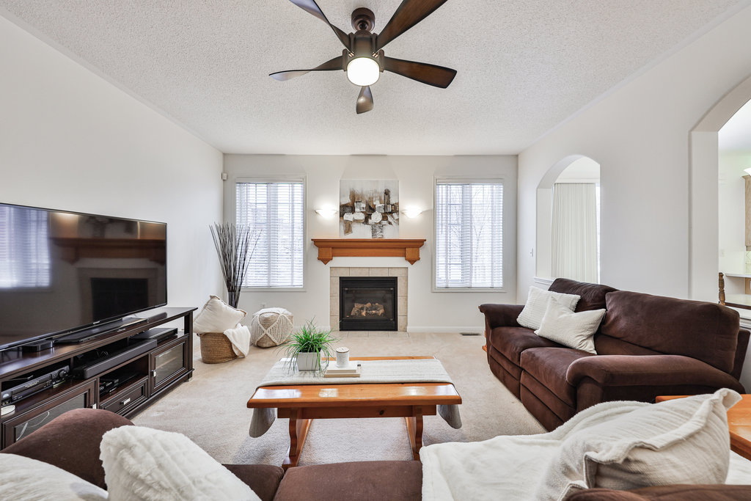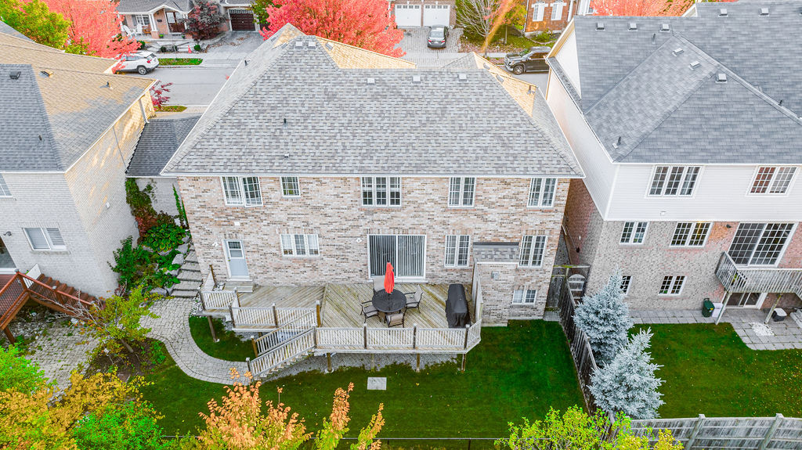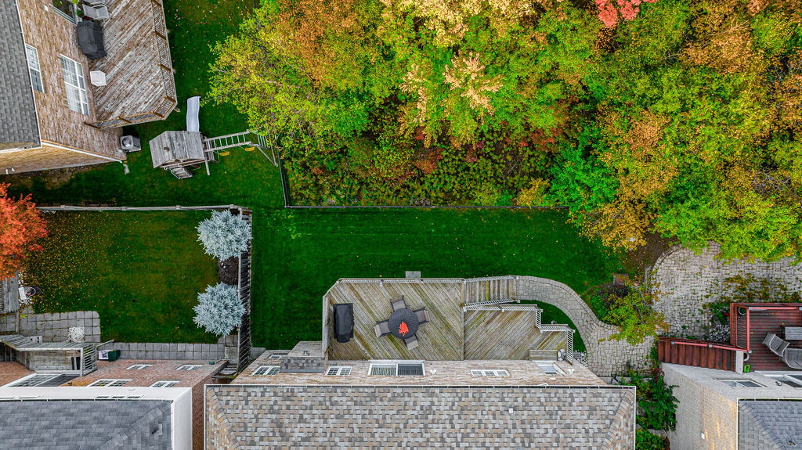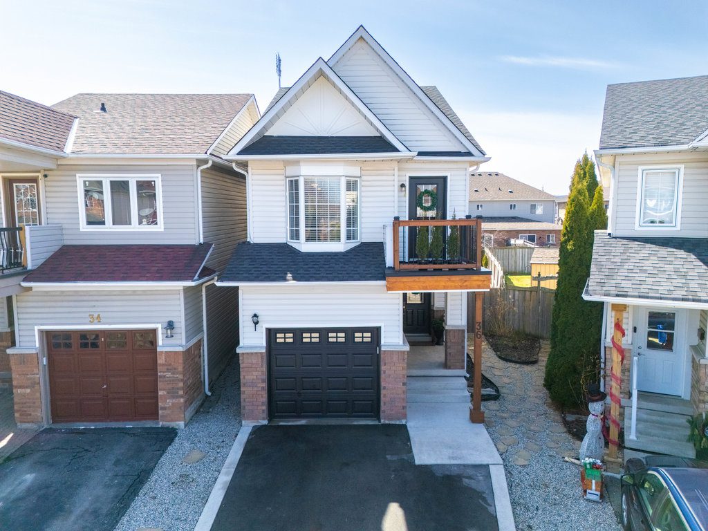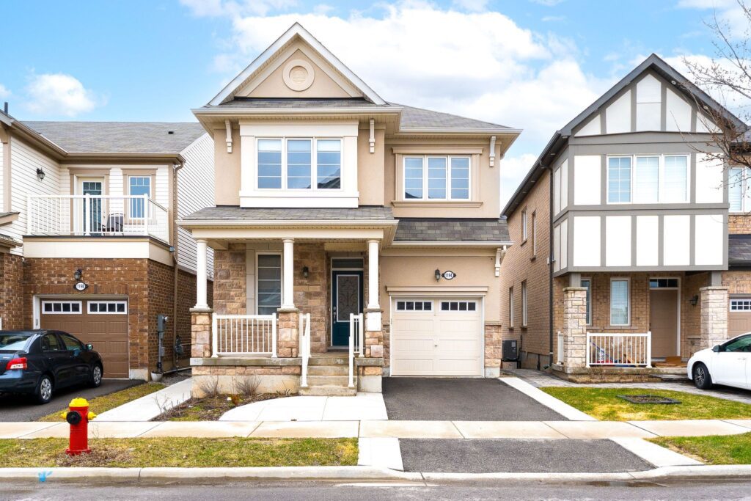| Mattamy’s Award-winning Tothburg model home located on a 56’ WideLot backing onto a forest. This impeccably maintained 5 bedroom residence spanning over 3300 square feet is move-in ready.
A welcome front entrance with a spacious foyer opens up to a bright and airy main floor with 9 foot ceilings, large windows and a formal dining room and living room easily adds to the ambience of this desirable family home. The gourmet kitchen offers Corian countertops, centre island, extended cabinets, pot lights, breakfast bar, butler’s pantry, hardwood floors and walkout to a large deck. The great room features a gas fireplace, ceiling fan and overlooks the backyard. Around the corner from the kitchen is the laundry room with built-in cabinets and a garden door that leads you the backyard deck. The curved hardwood stairs lead you to the 2nd floor with 5 large bedrooms and three full bathrooms. The primary bedroom has its own wing which includes double door entry, his/her walk-in closets & spa ensuite. This ensuite features a private separate toilet area, huge tub and walk-in shower. Second bedroom offers a 4 piece ensuite, bay window with bench sitting, 4th & 5th bedroom with semi- ensuite. The unfinished lookout basement offers a cold cellar, large windows and is a great additional living potential and awaits your special touch.
Rounding out this lovely home is your private backyard that backs onto a forest. This backyard is the perfect spot for relaxing or entertaining with friends and family. This one of kind outdoor space features a gas line hook up for your BBQ, privacy screen, large deck spanning the width of the house and stairs leading to greenspace and interlock stone pathway. Prime location, walking distance to Beaty Trail Park, Milton Public Library, local amenities. Close to schools, HWY 401, 407 and Milton GO.
This home is truly a showstopper; in a super convenient location, you will not find another house like this. |
|
